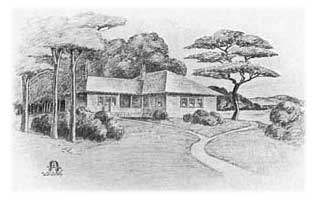
Bungalow House Picture.
Showing recessed entrance porch.
¶ It never fails to harmonize with its surroundings, because its low broad proportions and absolute lack of ornamentation give it a character so natural and unaffected that it seems to sink into and blend with any landscape.
¶ It may be built of any local material and with the aid of such help as local workmen can afford, so it is never expensive unless elaborated out of all kinship with its real character of a primitive dwelling. It is beautiful, because it is planned and built to meet simple needs in the simplest and most direct way; and it is individual for the same reason, as no two families have tastes and needs alike.
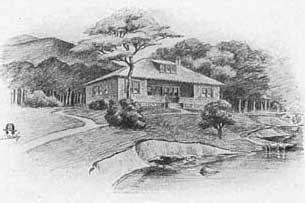
Modern Bungalow House
Rear view showing the open air dining room which separates the kitchen from the main part of the house.
¶ The bungalow illustrated here is designed on the purest Craftsman lines. The material we have suggested is cedar shingles throughout with a foundation and chimney of rough gray stone. No cellar is provided, but the walls have a footing below the frost line and space under the floor for ventilation. The building is in the form of a T, the main portion covering a space 24 by 40 feet and the extension at the back fourteen by 36 feet. The low pitched, widely overhanging roof gives a settled, sheltered look to the building, and this is emphasized even more by the deeply recessed porch in front, which is meant to be used as a small outdoor sitting room.
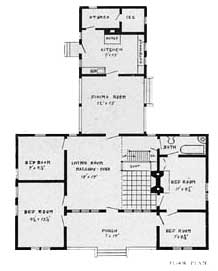
Floor Plan.
Porch
¶ The porch between the kitchen and the main part of the house is really a portion of the extension left with open sides and is intended for an outdoor dining room that shall be sufficiently sheltered from storms to allow the outdoor life to go on through any sort of weather.
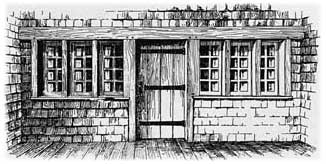
Bungalow Porch.
Recessed entrance porch, showing door with thumb latch and heavy strap hinges of wrought iron; also the interesting use of heavy timbers in the door and window framing, where the beam across the top binds the entire group into a unit.
Living Room
¶ The living room occupies the whole center of the house, except for the recessed porch in front, and it is one of the best examples of the Craftsman idea of the decorative value that lies in revealing the actual construction of the building. Everyone knows the sense of space and freedom given by a ceiling that follows the line of the roof. It seems to add materially to the size of the room and when it is of wood it gives the keynote for a most friendly and restful color scheme. In this case the whole room is of wood, save for the rough gray plaster of the walls and the stone of the fire place. A balcony runs across one side, serving the double purpose of recessing the fireplace into a comfortable and inviting nook, and of affording a small retreat whicn may be used as a study or lounging place, or as an extra sleeping place in case of an overflow of guests, or even as a storage place for trunks. Its uses are many, but its value as an addition to the beauty of the room is always the same.
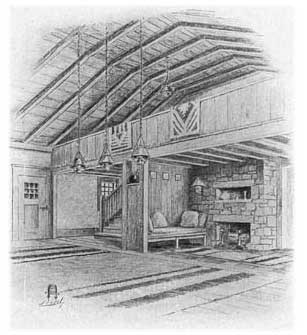
Bungalow Living Room.
End of living room, showing balcony, fireside nook with chimneypiece and arrangement of staircase.
Bedrooms
¶ The sleeping rooms, four in number, occupy the two ends of the main building. They are all of ample size for camp life, and are plastered, walls and ceiling.
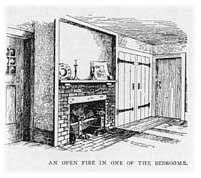
Bedroom Open Fire.
An open fire in one of the bedrooms.
Open Air Dining
¶ The dining porch is one of the most distinctive features of the bungalow. It occupies just half of the extension and completely separates the kitchen from the main part of the house.
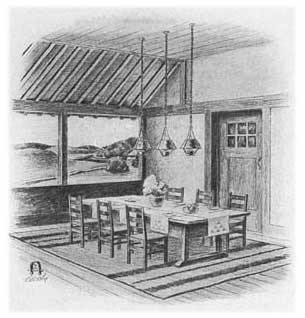
Open Air Dining Room.
Open-air dining room: note construction of tile roof and proportion of the side openings and parapet.
Kitchen
¶ The kitchen is well open to air and light. Instead of a pantry the whole of one side is occupied by cupboards amply supplied with shelves and drawers.
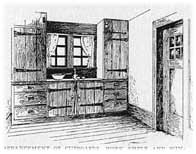
Bungalow Kitchen.
Arrangement of cupboards, work shelf and windows in kitchen.









